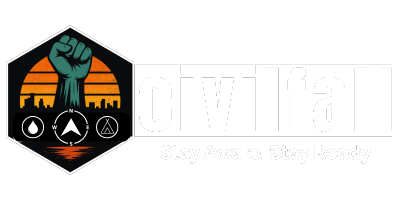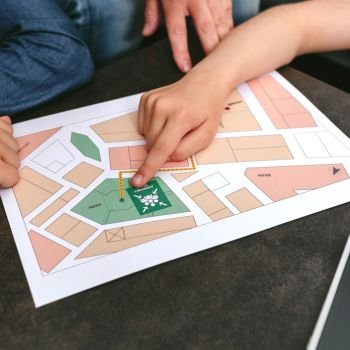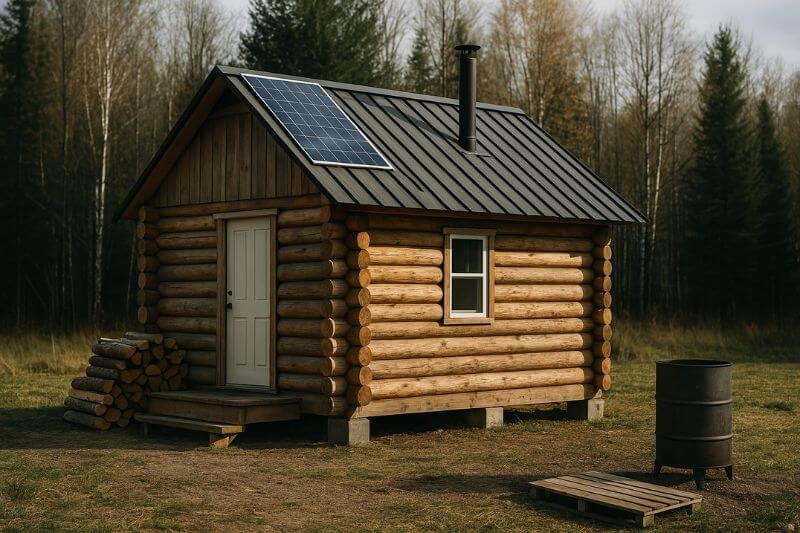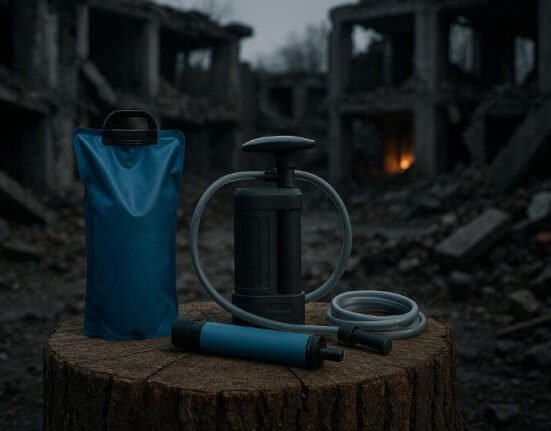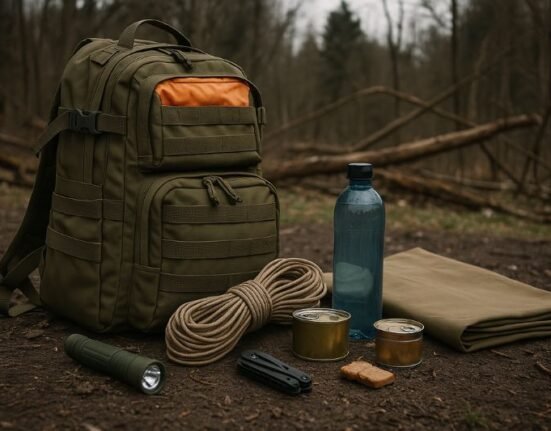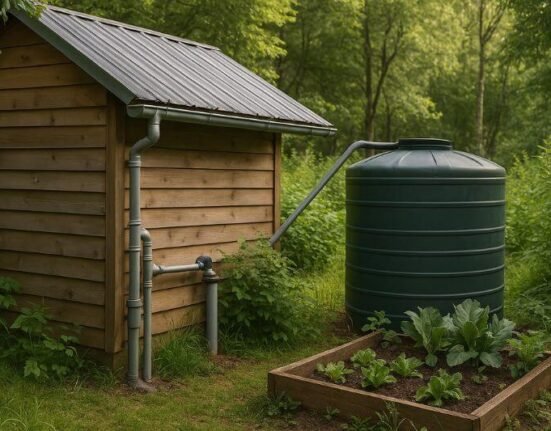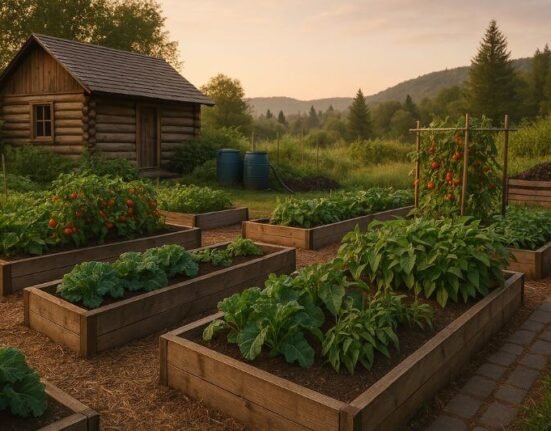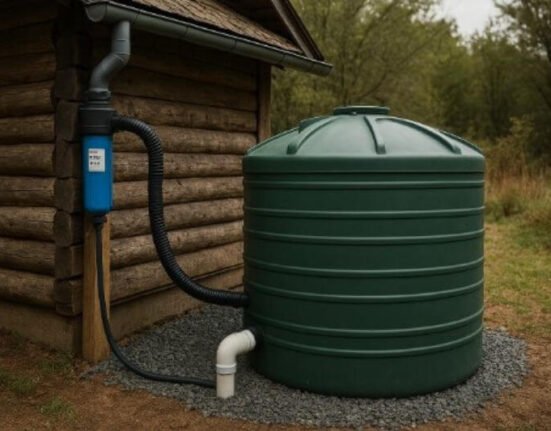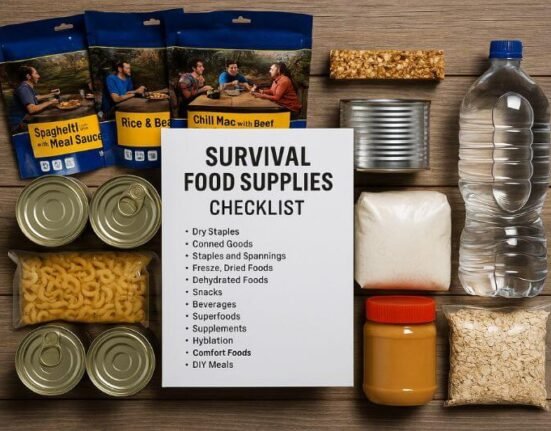In a world increasingly dependent on fragile systems, off-grid cabin construction offers the ultimate escape hatch. It’s not just about building a shelter — it’s about creating a self-sufficient base of operations that requires no external utilities, minimal intervention, and zero compromise on comfort or resilience.
Whether you’re planning a bug-out retreat, a seasonal homestead, or a permanent off-grid lifestyle, building your cabin the right way from day one will determine how well you thrive when the grid goes down.
🧱 Part 1: Planning Your Off-Grid Cabin from the Ground Up
📍 Choosing the Right Location
Where you build determines how you survive.
✅ Factors to consider:
- Elevation: Avoid flood zones, but don’t go so high that hauling supplies becomes impossible.
- Sun exposure: South-facing sites provide the best solar gain (especially for winter heating and panels).
- Water access: Springs, creeks, or wells nearby = less effort later.
- Access vs privacy: Remote = safer from threat; Accessible = easier for construction and supply drops.
- Legal factors: Look for areas with minimal zoning, no building permits, and a culture of independence.
“The ideal cabin site balances concealment, accessibility, and resource richness.” — Off-Grid Land Scout Guide, 2023
🪚 Design Principles for Off-Grid Living
Before you hammer a nail, design with the off-grid mindset:
- Maximize natural light and airflow
- Use thermal mass (stone, adobe) to regulate temperature
- Keep it compact: smaller footprint = faster to heat, easier to secure
- Build for expandability: start with one room and add modules over time
💡 Tip: Plan for multi-use spaces — sleeping lofts, foldaway beds, kitchen-dining combos
🧱 Materials: What to Use (and What to Avoid)
Your materials must match your mission: durable, low-maintenance, and local if possible.
| Material | Pros | Cons |
|---|---|---|
| Timber (logs) | Insulated, natural, aesthetic | Needs curing; can attract pests |
| Reclaimed wood | Cheap, eco-friendly | May hide rot or nails |
| Cob/Adobe | Fireproof, thermal mass, no sawmill | Heavy, labor-intensive |
| Metal sheeting | Fast roof install, weatherproof | No insulation; noisy in rain |
| Shipping containers | Pre-structured, durable | Needs interior insulation, permits |
✅ Avoid drywall or plastics — they mold fast and are hard to repair without grid tools.
🔋 Off-Grid Energy from Day One
Don’t wait until the cabin is done to think about power.
🔌 Starter setup:
- 100–400W solar panel kit + MPPT charge controller
- Deep-cycle batteries (or lithium if budget allows)
- 12V LED lights, USB outlets, 12V fans
- Backup power: solar generator, or propane
💡 Build the roof with the correct pitch and orientation for solar from the start — don’t retrofit later.
💧 Water, Sanitation & Waste: Laying the Foundations
Your cabin isn’t off-grid without water and waste plans.
🪣 First-level setup:
- Rainwater collection + barrel filtration
- Gravity-fed sink system (kitchen + bathroom)
- Composting toilet (vented outside, bucket-style or urine-diverting)
- Greywater drain: outlet into mulch pit or garden swale
“The most elegant off-grid cabins look rustic but hide brilliant water systems under the surface.”
🔥 Heating and Cooling Off-Grid
You don’t need AC — you need insulation, ventilation, and sun control.
✅ Heating:
- Wood stove (primary)
- Rocket mass heater (DIY, ultra-efficient)
- Passive solar gain (large south windows, thermal flooring)
❄️ Cooling:
- Cross-ventilation design
- Shade from trees or overhangs
- Reflective roof surfaces
“You don’t fight nature — you design around it.”
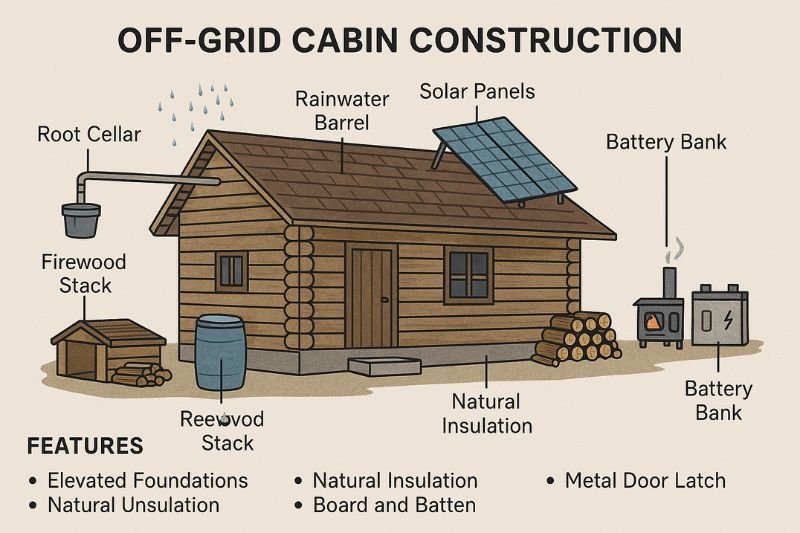
🛠️ Part 2: Building Your Off-Grid Cabin Step-by-Step
📏 Step 1 – Laying the Foundation (Literally)
You can’t build resilience on shaky ground. The foundation is the anchor of your off-grid cabin — and it must be tough enough to withstand time, climate, and crisis.
🔧 Low-tech foundation options:
- Gravel pad + pier blocks (fastest, cheapest, movable)
- Concrete piers (good for uneven terrain)
- Rammed earth or stone trench (if no concrete available)
- Skid foundation (great for portability and prefab cabins)
💡 Pro tip: Always elevate the structure — off the ground = fewer pests, less rot, better airflow.
🪵 Step 2 – Framing and Shell
Your frame is your structure. Go for simple and strong — think survival, not luxury.
Minimum viable shell:
- 4 walls
- 1 or 2 small windows
- Single-pitch or gable roof
- Small loft (optional)
- Entry door (salvaged or built from planks)
✅ Use board-and-batten, shiplap, or sawn logs if working with hand tools.
“A small cabin you build now is better than the mansion you dream of later.” — Off-Grid Builder’s Handbook
🧰 Step 3 – Roofing and Insulation
Protect your investment from day one. The roof is survival-critical.
Roofing options:
- Metal sheets (most common off-grid option — easy rain catchment)
- Corrugated plastic (for greenhouses or lean-tos)
- Cedar shingles (great if you mill your own)
✅ Pitch at 30–45° to shed snow and optimize solar panel orientation.
Insulation hacks:
- Straw bales in the walls
- Sawdust in floor joists
- Reflective foil in ceiling
- Wool, fleece, or natural fiber if available
🔒 Step 4 – Security, Sealing & Survival Upgrades
Your cabin should be safe from:
- Weather
- Intrusion
- Wildlife
- Structural decay
🔐 Must-have survival upgrades:
- Metal bar latches or carabiner-secured locks
- Window shutters (wood or metal)
- Chimney screen (prevents sparks and animal intrusion)
- Fireproof barrier zone (3–5 meters around cabin, cleared of brush)
- Tool cache hidden outside cabin in case of break-in
💡 Consider installing a root cellar or storm shelter under or beside the structure.
🛠️ Tools You Need (That Work Without the Grid)
Off-grid cabin construction must work with:
- No electric saws
- No nail guns
- No power drills (unless solar-powered)
Essential hand tools:
- Handsaw
- Hammer + nails
- Drawknife or hatchet
- Auger drill (brace + bit)
- Chisel set
- Carpenter’s square
- Level
- Shovel, pickaxe, wheelbarrow
✅ Solar tools (optional): cordless drill with 12V solar charger
🧱 Case Study: “12×16 Survival Cabin” in Northern Arizona
Luc and Carla, two off-gridders in northern AZ, built a 12×16 ft off-grid cabin with:
- Pier block foundation
- Pallet frame + pine planks
- Salvaged metal roofing
- Wood stove + rocket heater
- Rain catchment system (500 gal capacity)
- Compost toilet
- Solar-powered lighting
Total cost: $3,600 — built in 3 months by two people with no prior experience.
💬 “It’s not Pinterest-pretty, but it keeps us fed, safe, and completely off-grid.”
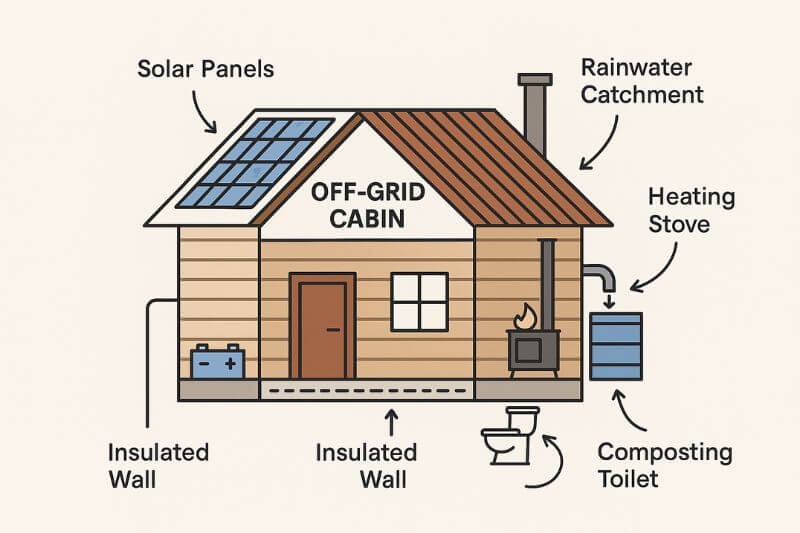
🏕️ Part 3: Living in Your Off-Grid Cabin Year-Round
🔥 Heating, Cooking, and Staying Warm
Once the cabin is built, your daily survival rituals begin — especially when temperatures drop.
✅ Heating Essentials:
- Wood stove (center of the cabin)
- Rocket mass heater (if DIY-savvy)
- Thermal curtains to insulate windows
- Wool blankets + thermal bedding
💡 Tip: Insulate floors and ceilings — most heat escapes upward or seeps through the ground.
🍳 Cooking Off the Grid:
- Wood-burning stove with cooktop
- Rocket stove or cob oven (outdoors)
- Solar oven for summer baking
- Propane camp stove (backup)
Keep at least two cooking methods at all times — redundancy is survival.
💧 Hygiene, Washing, and Sanitation
Even in a wilderness cabin, hygiene is survival-critical.
Off-grid water management:
- Rainwater collection → gravity-fed to indoor sink
- Solar water heater → black barrel or coiled hose
- Hand-pump well (if installed)
- Berkey-style filter for potable water
Bathing options:
- Solar shower (bag-style or black barrel)
- Sponge bath in winter with heated water
- Outdoor bucket bath + privacy screen
- Tiny sauna or steam tent
🛑 Greywater should drain into a mulch pit or underground pipe — never stagnant.
🌱 Long-Term Sustainability Integration
A true off-grid cabin is not just a shelter — it’s a living system.
Closed-loop systems:
- Rainwater + filtration → for drinking and washing
- Composting toilet → produces fertilizer
- Chickens → eggs + compost
- Garden → vegetables, herbs, seed saving
- Solar system → powers tools, lights, communication
“The goal is to create a cabin that feeds you, warms you, and powers your future — not just shelters you.”
🚫 Top 5 Mistakes in Off-Grid Cabin Construction
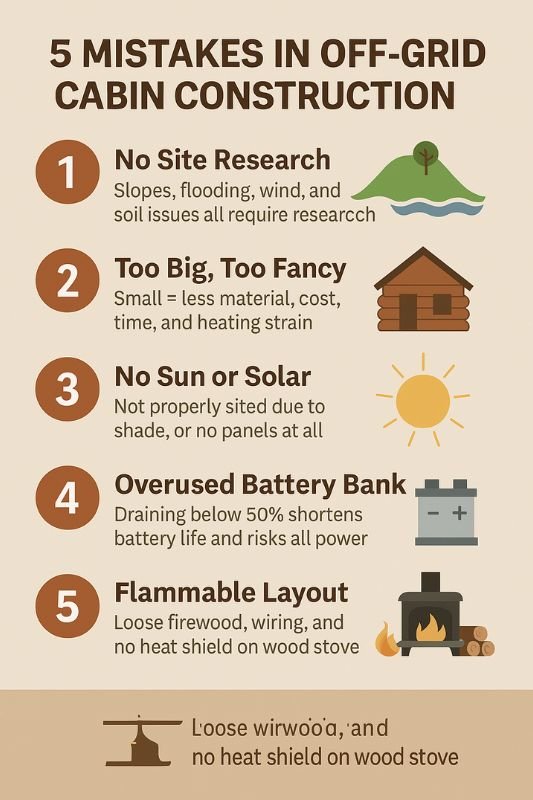
| Mistake | Consequence | Fix |
|---|---|---|
| Building too big | Wasted heat, hard to insulate | Start small (under 300 sq ft) |
| Poor insulation | Heat loss, discomfort | Use natural insulation early |
| Ignoring water access | Daily frustration | Prioritize catchment/well |
| Underestimating roof pitch | Water pooling, snow load issues | Minimum 30–45° angle |
| No backup heat/cook system | Total failure if wood runs out | Have propane or solar as backup |
❓ Frequently Asked Questions (FAQ) – Off-Grid Cabin Construction
Q: How much does off-grid cabin construction cost?
The cost of off-grid cabin construction varies widely depending on your goals, location, and level of self-sufficiency.
- A basic 12×16 ft cabin, built using reclaimed materials, minimal insulation, and hand tools, can cost as little as $2,000 to $5,000.
- A fully insulated cabin, equipped with a solar power system, water catchment, composting toilet, and wood stove, can range between $15,000 and $50,000.
Cost breakdown example (mid-tier build):
| Component | Approximate Cost |
|---|---|
| Reclaimed lumber | $800–$1,500 |
| Roof (metal sheets) | $600–$1,200 |
| Insulation | $500–$2,000 |
| Solar power system | $2,000–$5,000 |
| Wood stove | $300–$1,000 |
| Rainwater system | $400–$1,000 |
| Compost toilet | $150–$500 |
💡 The real savings come from labor — if you’re building it yourself, you save tens of thousands compared to contractor-built off-grid homes.
Q: Do I need a permit to build an off-grid cabin?
The short answer is: maybe.
Off-grid freedom doesn’t always mean you can build whatever, wherever. The answer depends on:
- Jurisdiction (county, state, municipality)
- Land classification (zoned, agricultural, forest, wilderness)
- Building size and purpose (residential vs “accessory structure”)
Always check:
- ✅ Local county building department
- ✅ Zoning laws (minimum structure size, set-back rules)
- ✅ Septic and well restrictions (even if not using them)
- 🚫 National forest land is almost always restricted — even for temporary structures
“The more remote and rural your land, the more building freedom you usually have — but always verify before buying or building.”
💡 In many U.S. counties, a structure under 200 sq ft can be built without a permit if it’s not connected to utilities.
Q: Can I live in an off-grid cabin full-time?
Absolutely — and thousands of people already do. But living full-time in an off-grid cabin is less about the cabin… and more about the systems that support it.
Essentials to sustain year-round living:
- 🔥 Reliable heat (wood stove, thermal mass, solar gain)
- 💧 Water source (well, spring, or rain catchment with storage)
- 🧺 Waste system (composting toilet, greywater garden)
- 🌱 Food production or storage (garden, chickens, pantry)
- 🧰 Tools and parts (for maintenance, repairs, and upgrades)
💬 Don’t romanticize it — it’s not camping. Off-grid living means doing the work daily, with no margin for laziness or dependency.
Q: What’s the biggest challenge of living off-grid?
The biggest challenge isn’t technical — it’s consistency.
When you live off-grid:
- You chop wood when it’s raining
- You carry water when it’s freezing
- You fix roofs, pipes, and tools when tired or injured
There’s no backup utility, no maintenance crew, no “calling someone.”
You are the system.
But — once routines are in place, it becomes second nature. You trade convenience for resilience, freedom, and mental clarity.
“It’s hard. Then it’s a habit. Then it’s who you are.”
✅ Conclusion: Your Cabin Is Your Freedom Platform
Off-grid cabin construction is not just a build — it’s a philosophy. It’s about regaining sovereignty over your shelter, energy, food, and future. Whether you start with a single-room hut or a solar-powered homestead, the process teaches you more about resilience than any survival manual ever could.
💬 Start small. Build smart. And live free — one board, one panel, and one sunrise at a time.

